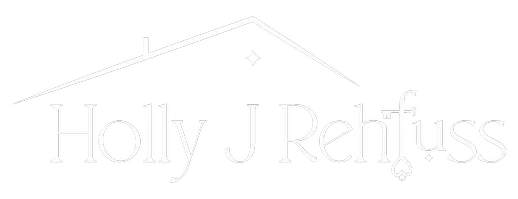4 Beds
3 Baths
2,327 SqFt
4 Beds
3 Baths
2,327 SqFt
OPEN HOUSE
Sat Apr 26, 1:00pm - 3:00pm
Sun Apr 27, 12:00pm - 2:00pm
Key Details
Property Type Single Family Home
Sub Type Detached
Listing Status Active
Purchase Type For Sale
Square Footage 2,327 sqft
Price per Sqft $343
Subdivision Gwynedd Meadows
MLS Listing ID PAMC2136868
Style Colonial
Bedrooms 4
Full Baths 2
Half Baths 1
HOA Y/N N
Abv Grd Liv Area 2,327
Originating Board BRIGHT
Year Built 1977
Annual Tax Amount $7,469
Tax Year 2024
Lot Size 0.643 Acres
Acres 0.64
Lot Dimensions 169.00 x 0.00
Property Sub-Type Detached
Property Description
Offering four bedrooms, two and a half bathrooms, a finished basement, and an attached two-car garage, the home is filled with character, style, and thoughtful upgrades throughout. Step inside and be welcomed by a classic foyer where timeless charm and thoughtful craftsmanship immediately set the tone. To the right, the formal living room invites you in with warmth and light, while to the left, the elegant dining room offers an ideal setting for family dinners and festive gatherings.
At the heart of the home, the chef's kitchen impresses with quartz countertops, classic wood cabinetry, a tiled backsplash, recessed and under-cabinet lighting, and a new stainless-steel sink. The pantry has been enhanced with coordinating quartz and tile, and a butler's pantry adds everyday convenience. The adjacent breakfast area is flooded with natural light from a charming bay window—perfect for starting your day.
The family room, just off the kitchen, is a cozy yet open space featuring soaring cathedral ceilings with exposed beams, a wood-burning stove, and a stunning new custom tile fireplace surround with a distressed wood mantle. A built-in cabinet and hutch add both functionality and charm. A refreshed powder room with a new vanity and sink, a spacious laundry room with a newer washer and dryer, and direct backyard access complete the main level.
Upstairs, the primary suite offers a serene retreat with a walk-in closet, ceiling fan, and a beautifully renovated ensuite bath showcasing a tile and glass shower, dual quartz vanity, and updated sinks. Three additional bedrooms—each with ceiling fans and ample closet space—share a stylish hall bath updated with quartz countertops and dual sinks.
Step outside to your own private oasis. A freeform saltwater pool and hot tub are surrounded by lush landscaping and mature trees, providing the ultimate setting for both relaxation and entertainment. The EP Henry patio with built-in seating is ideal for outdoor gatherings, while the gazebo, complete with electric and a ceiling fan, adds extra comfort. Two side yards offer additional privacy. Recent outdoor upgrades include a custom pool cover (2023), a removable pool safety fence (2024), and new gutter screen guards (2024) for easy maintenance.
The finished basement expands your living space and is perfect for a home gym, office, or playroom. It features newer flooring and a sump pump for peace of mind. Additional updates include freshly painted exterior shutters, a new fire-rated door from the garage to the family room (2025), and a new attic access ladder (2025) for added safety and convenience.
Ideally located just minutes from the shops and restaurants of Springhouse and Center Square, close to Merck, Gwynedd Preserve, and major routes including 202, 476 and 309, this home offers peaceful living with everyday convenience.
Don't miss your opportunity to make this exceptional property your own—schedule your showing today!
Location
State PA
County Montgomery
Area Upper Gwynedd Twp (10656)
Zoning RES
Rooms
Other Rooms Living Room, Dining Room, Primary Bedroom, Bedroom 2, Bedroom 3, Bedroom 4, Kitchen, Family Room, Breakfast Room
Basement Full
Interior
Interior Features Attic, Butlers Pantry, Carpet, Ceiling Fan(s), Primary Bath(s), Recessed Lighting, Bathroom - Stall Shower, Bathroom - Tub Shower, Upgraded Countertops, Walk-in Closet(s)
Hot Water Electric
Heating Forced Air
Cooling Central A/C
Flooring Hardwood, Carpet, Tile/Brick
Fireplaces Number 1
Fireplaces Type Wood, Brick
Inclusions Washer, dryer, fridge, hot tub, gazebo, cabinets in garage
Equipment Dishwasher, Disposal, Dryer, Microwave, Oven/Range - Electric, Stainless Steel Appliances, Washer
Fireplace Y
Window Features Bay/Bow
Appliance Dishwasher, Disposal, Dryer, Microwave, Oven/Range - Electric, Stainless Steel Appliances, Washer
Heat Source Oil
Laundry Main Floor
Exterior
Exterior Feature Patio(s)
Parking Features Garage - Side Entry, Inside Access
Garage Spaces 8.0
Fence Fully
Pool In Ground
Water Access N
Accessibility None
Porch Patio(s)
Attached Garage 2
Total Parking Spaces 8
Garage Y
Building
Story 2
Foundation Concrete Perimeter
Sewer Public Sewer
Water Public
Architectural Style Colonial
Level or Stories 2
Additional Building Above Grade, Below Grade
Structure Type Cathedral Ceilings,Beamed Ceilings
New Construction N
Schools
Middle Schools North Penn
High Schools North Penn
School District North Penn
Others
Senior Community No
Tax ID 56-00-08713-501
Ownership Fee Simple
SqFt Source Assessor
Special Listing Condition Standard

GET MORE INFORMATION
Realtor, CNE, PSA | Lic# DRE RS314729






