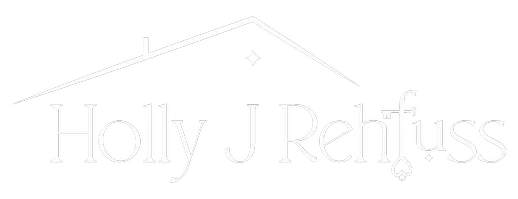3 Beds
2 Baths
1,175 SqFt
3 Beds
2 Baths
1,175 SqFt
OPEN HOUSE
Sun Apr 27, 12:00pm - 2:00pm
Key Details
Property Type Single Family Home
Sub Type Detached
Listing Status Coming Soon
Purchase Type For Sale
Square Footage 1,175 sqft
Price per Sqft $212
Subdivision Taylortowne
MLS Listing ID DENC2080364
Style Ranch/Rambler
Bedrooms 3
Full Baths 2
HOA Y/N N
Abv Grd Liv Area 1,175
Originating Board BRIGHT
Year Built 1986
Available Date 2025-04-27
Annual Tax Amount $1,947
Tax Year 2024
Lot Size 7,405 Sqft
Acres 0.17
Lot Dimensions 158.30 x 105.00
Property Sub-Type Detached
Property Description
Welcome to 11 Verdi Circle – a beautifully updated 3-bedroom, 2-bathroom ranch home offering one-floor living at its finest. Located in the desirable Taylortown neighborhood of Newark, DE, this home boasts a spacious open floor plan with vaulted ceilings, creating an inviting atmosphere for family and friends.
Enjoy the convenience of upgrades completed over the years, including a new roof, HVAC system, siding, windows, gutters, and more. The home sits on a generous 7,405 sqft corner lot, featuring a 6-foot privacy fence—perfect for outdoor activities and entertaining.
With 1,175 sqft of living space, this move-in-ready gem offers the perfect blend of comfort and functionality. Its prime location provides easy access to major routes, shopping centers, and entertainment options.
Don't miss out on this incredible opportunity—schedule your tour today and make 11 Verdi Circle your new home!
Location
State DE
County New Castle
Area Newark/Glasgow (30905)
Zoning NCPUD
Rooms
Other Rooms Living Room, Dining Room, Primary Bedroom, Bedroom 2, Kitchen, Family Room, Bedroom 1, Attic
Main Level Bedrooms 3
Interior
Interior Features Primary Bath(s)
Hot Water Propane
Heating Forced Air
Cooling Central A/C
Flooring Fully Carpeted, Vinyl
Equipment Oven - Self Cleaning, Dishwasher, Disposal
Fireplace N
Appliance Oven - Self Cleaning, Dishwasher, Disposal
Heat Source Propane - Leased
Laundry Main Floor
Exterior
Fence Other
Water Access N
Roof Type Shingle
Accessibility None
Garage N
Building
Lot Description Corner, Front Yard, Rear Yard, SideYard(s)
Story 1
Foundation Slab
Sewer Public Sewer
Water Public
Architectural Style Ranch/Rambler
Level or Stories 1
Additional Building Above Grade, Below Grade
New Construction N
Schools
School District Christina
Others
Pets Allowed Y
Senior Community No
Tax ID 10-032.20-047
Ownership Fee Simple
SqFt Source Assessor
Acceptable Financing Conventional, VA, FHA 203(b)
Listing Terms Conventional, VA, FHA 203(b)
Financing Conventional,VA,FHA 203(b)
Special Listing Condition Standard
Pets Allowed Cats OK, Dogs OK
Virtual Tour https://www.zillow.com/view-imx/923cb50e-0009-4fef-a818-fa7c356675dc?wl=true&setAttribution=mls&initialViewType=pano

GET MORE INFORMATION
Realtor, CNE, PSA | Lic# DRE RS314729






