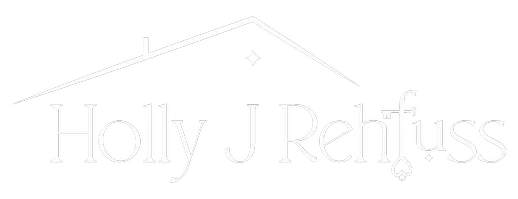2 Beds
3 Baths
1,748 SqFt
2 Beds
3 Baths
1,748 SqFt
OPEN HOUSE
Sun Jun 22, 1:00pm - 3:00pm
Key Details
Property Type Townhouse
Sub Type Interior Row/Townhouse
Listing Status Active
Purchase Type For Sale
Square Footage 1,748 sqft
Price per Sqft $285
Subdivision Lafayette Hill
MLS Listing ID PAMC2138104
Style Colonial
Bedrooms 2
Full Baths 2
Half Baths 1
HOA Fees $235/mo
HOA Y/N Y
Abv Grd Liv Area 1,748
Year Built 1988
Annual Tax Amount $5,308
Tax Year 2024
Lot Size 2,200 Sqft
Acres 0.05
Lot Dimensions 20X110
Property Sub-Type Interior Row/Townhouse
Source BRIGHT
Property Description
original owner. It is well-built and has been meticulously maintained and improved over
the years. It is located within a close-knit community on a highly desirable and quiet cul-
de-sac within Lafayette Hill and the highly rated Colonial school district.
This property provides approximately 1,750 square feet of convenient living space on
three levels, and includes two oversized bedrooms on the second floor with two full
baths, one of which is connected to a bedroom. New laundry appliances are also
conveniently located on this floor. A large bonus room shares the ground floor with a
single car garage. Off-street parking is enhanced by a driveway large enough for a
second vehicle. A newer gas water heater, high-efficiency heat pump with gas furnace
back-up, and added attic insulation make this home energy efficient. It also carries the
Philadelphia Electric Company's Excellence in Energy Efficiency rating.
Living areas on the first floor include an attractive foyer with coat closet, a bright kitchen
that overlooks the foyer with oak cabinetry, sleek black appliances, custom underlit
granite counters, and a breakfast nook. A pass-through opens the kitchen to a
combined dining/living area featuring a fireplace already plumbed for a gas insert,
access to a private deck, and views of a tree-filled common areas. Access these areas
and the ground level blue stone patio via a unique spiral stairway or walk out from the
bonus room.
This property is bright and open, and optimizes convenient living on three levels.
Packed with storage space, it would be ideal for professional relocation, as a family
starter house, or a variety of other situations. Close to the historic Chestnut Hill
neighborhood of Philadelphia and Conshohocken, it is located just outside the western
boundary of Philadelphia and very convenient to local shopping, restaurants, rail and
bus transit, and a network of recreational trails, including the acclaimed Schuylkill River
Trail.
Location
State PA
County Montgomery
Area Whitemarsh Twp (10665)
Zoning RES
Rooms
Other Rooms Living Room, Dining Room, Primary Bedroom, Kitchen, Family Room, Bedroom 1
Basement Full
Interior
Interior Features Kitchen - Eat-In, Dining Area, Floor Plan - Open, Kitchen - Efficiency, Window Treatments, Wood Floors
Hot Water Natural Gas
Cooling Central A/C
Flooring Wood, Tile/Brick
Fireplaces Number 1
Fireplaces Type Wood
Equipment Range Hood, Refrigerator, Washer, Dryer, Dishwasher, Microwave, Disposal
Furnishings No
Fireplace Y
Appliance Range Hood, Refrigerator, Washer, Dryer, Dishwasher, Microwave, Disposal
Heat Source Natural Gas
Laundry Upper Floor
Exterior
Exterior Feature Deck(s), Patio(s)
Parking Features Additional Storage Area, Garage - Front Entry, Inside Access
Garage Spaces 1.0
Water Access N
View Garden/Lawn, Trees/Woods
Accessibility None
Porch Deck(s), Patio(s)
Attached Garage 1
Total Parking Spaces 1
Garage Y
Building
Lot Description Cul-de-sac
Story 3
Foundation Concrete Perimeter
Sewer Public Sewer
Water Public
Architectural Style Colonial
Level or Stories 3
Additional Building Above Grade, Below Grade
New Construction N
Schools
Middle Schools Colonial
High Schools Plymouth Whitemarsh
School District Colonial
Others
HOA Fee Include Common Area Maintenance,Ext Bldg Maint,Lawn Maintenance,Snow Removal,Trash
Senior Community No
Tax ID 65-00-08144-224
Ownership Fee Simple
SqFt Source Assessor
Special Listing Condition Standard

GET MORE INFORMATION
Realtor, CNE, PSA | Lic# DRE RS314729






