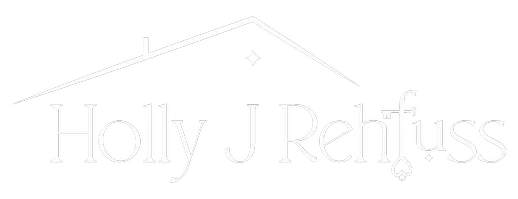4 Beds
3 Baths
1,642 SqFt
4 Beds
3 Baths
1,642 SqFt
Key Details
Property Type Single Family Home
Sub Type Detached
Listing Status Coming Soon
Purchase Type For Sale
Square Footage 1,642 sqft
Price per Sqft $236
Subdivision None Available
MLS Listing ID MDAA2115620
Style Split Foyer
Bedrooms 4
Full Baths 3
HOA Y/N N
Abv Grd Liv Area 1,232
Year Built 1977
Available Date 2025-06-14
Annual Tax Amount $3,426
Tax Year 2024
Lot Size 9,074 Sqft
Acres 0.21
Property Sub-Type Detached
Source BRIGHT
Property Description
This adorable abode, sturdy and well-loved, is ready for a dash of pizzazz! The kitchen, with its snack bar, spills into the formal dining room, where a sliding door invites you to the back deck. The snug living room features a wood-burning fireplace and a grand bay window that soaks up sunshine like a sponge. Three bedrooms grace this level, including a master suite flaunting a full master bath.
Venture Downstairs to the Family Room Fun Zone
Kick back with TV, host your favorite folks, or cozy up beside the crackling fire in the family room. A fourth bedroom cozies up to a Jack and Jill bath, with a bonus room that flexes to your fancy. Office, craft lair, gaming den, playroom, or your personal hideaway—it's your blank canvas. This level also houses the laundry and utility area.
Savor the Great Outdoors
Step out to two decks with vistas of mature trees and tranquil scenes, plus off-street parking! Just a hop away is the convenience of 10th Ave Park. With only one owner since its birth, this delightful house is all set for the next lucky soul to embrace it and call it HOME!
Location
State MD
County Anne Arundel
Zoning R5
Rooms
Other Rooms Living Room, Dining Room, Primary Bedroom, Bedroom 2, Bedroom 3, Bedroom 4, Kitchen, Family Room, Foyer, Other, Utility Room, Primary Bathroom, Full Bath
Basement Connecting Stairway, Daylight, Full, Full, Improved, Sump Pump
Interior
Interior Features Bathroom - Stall Shower, Bathroom - Tub Shower, Carpet, Ceiling Fan(s), Floor Plan - Traditional, Formal/Separate Dining Room, Primary Bath(s)
Hot Water Electric
Heating Heat Pump(s)
Cooling Central A/C
Fireplaces Number 2
Equipment Dishwasher, Disposal, Dryer, Washer, Exhaust Fan, Refrigerator, Stove, Water Heater
Fireplace Y
Appliance Dishwasher, Disposal, Dryer, Washer, Exhaust Fan, Refrigerator, Stove, Water Heater
Heat Source Electric
Exterior
Water Access N
Accessibility None
Garage N
Building
Story 2
Foundation Block
Sewer Public Sewer
Water Public
Architectural Style Split Foyer
Level or Stories 2
Additional Building Above Grade, Below Grade
New Construction N
Schools
School District Anne Arundel County Public Schools
Others
Senior Community No
Tax ID 020504790006389
Ownership Fee Simple
SqFt Source Assessor
Special Listing Condition Standard

GET MORE INFORMATION
Realtor, CNE, PSA | Lic# DRE RS314729

