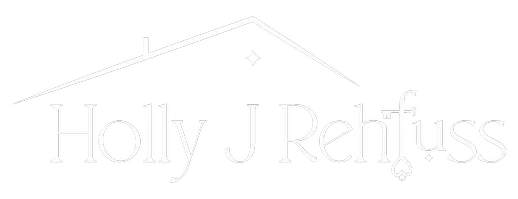5 Beds
7 Baths
8,254 SqFt
5 Beds
7 Baths
8,254 SqFt
Key Details
Property Type Single Family Home
Sub Type Detached
Listing Status Active
Purchase Type For Sale
Square Footage 8,254 sqft
Price per Sqft $430
Subdivision Great Falls West
MLS Listing ID VAFX2243522
Style Colonial,Farmhouse/National Folk,Manor
Bedrooms 5
Full Baths 6
Half Baths 1
HOA Fees $270/qua
HOA Y/N Y
Abv Grd Liv Area 6,264
Year Built 1995
Available Date 2025-06-03
Annual Tax Amount $26,823
Tax Year 2025
Lot Size 1.808 Acres
Acres 1.81
Property Sub-Type Detached
Source BRIGHT
Property Description
Designed for today's lifestyle, the home offers grand gathering areas, formal and casual spaces, and seamless flow for entertaining inside and out. The gourmet kitchen is a chef's dream with dual Sub-Zero refrigerators, double Bosch ovens, a Thermador gas cooktop, granite counters, and custom cabinetry. Adjacent, the inviting family room with stone fireplace opens to a bright, window-lined sunroom — perfect for a home office, playroom, or reading nook.
The home features 5 spacious bedrooms and 7 bathrooms, including two luxurious primary suites with spa baths. The larger of the two includes a private sitting area, stone fireplace, dressing room, multiple walk-in closets, and a spectacular 700 SF rooftop deck overlooking the beautifully designed backyard.
Since its last sale, the property has undergone extensive lifestyle-driven upgrades, including the addition of a luxury pool, professionally designed tennis court, and stunning new interior appointments. The fully finished walk-out lower level offers an in-law suite with private spa bath, steam, sauna, kitchenette, and laundry. A spacious rec room with wet bar, media area, gym and full windows complete the lower level. Attic area has been finished with hardwood floors and plenty of light, perfect for an art studio, hobby/craft room, or a vibrant teen hang-out space.
Additional highlights include four fireplaces, gorgeous hardwood floors, flagstone patios, extensive stonework, and beautifully manicured grounds. All on public water and sewer! An extraordinary property that feels like a landmark and lives like a private resort — all within minutes of Great Falls Village, Tysons Corner, Reston Town Center, and convenient to Dulles International Airport.
Location
State VA
County Fairfax
Zoning 100
Rooms
Other Rooms Living Room, Dining Room, Primary Bedroom, Sitting Room, Bedroom 2, Bedroom 3, Bedroom 4, Bedroom 5, Kitchen, Family Room, Library, Breakfast Room, Sun/Florida Room, Exercise Room, Laundry, Mud Room, Recreation Room, Storage Room, Bathroom 2, Bathroom 3, Bonus Room, Primary Bathroom, Full Bath, Half Bath
Basement Daylight, Full, Fully Finished, Heated, Improved, Outside Entrance, Rear Entrance, Shelving, Walkout Level, Windows
Interior
Interior Features 2nd Kitchen, Additional Stairway, Attic, Bar, Breakfast Area, Built-Ins, Butlers Pantry, Carpet, Chair Railings, Crown Moldings, Dining Area, Family Room Off Kitchen, Floor Plan - Open, Formal/Separate Dining Room, Kitchen - Gourmet, Kitchen - Island, Pantry, Recessed Lighting, Skylight(s), Bathroom - Soaking Tub, Bathroom - Tub Shower, Upgraded Countertops, Walk-in Closet(s), Wet/Dry Bar, Wine Storage, Wood Floors, Double/Dual Staircase, Bathroom - Stall Shower
Hot Water Natural Gas, Tankless
Heating Forced Air, Heat Pump(s), Programmable Thermostat, Zoned
Cooling Central A/C, Programmable Thermostat, Zoned
Flooring Ceramic Tile, Hardwood, Carpet
Fireplaces Number 4
Fireplaces Type Corner, Mantel(s), Stone
Equipment Built-In Microwave, Dishwasher, Disposal, Dryer, Exhaust Fan, Oven - Wall, Oven/Range - Gas, Range Hood, Refrigerator, Stainless Steel Appliances, Washer, Freezer, Extra Refrigerator/Freezer
Fireplace Y
Window Features Double Hung,Insulated,Screens
Appliance Built-In Microwave, Dishwasher, Disposal, Dryer, Exhaust Fan, Oven - Wall, Oven/Range - Gas, Range Hood, Refrigerator, Stainless Steel Appliances, Washer, Freezer, Extra Refrigerator/Freezer
Heat Source Electric
Laundry Upper Floor, Lower Floor
Exterior
Exterior Feature Balcony, Breezeway, Deck(s), Patio(s), Porch(es), Terrace
Parking Features Garage - Side Entry, Garage Door Opener, Oversized, Additional Storage Area
Garage Spaces 9.0
Pool Heated, Fenced, Gunite, Saltwater
Water Access N
View Garden/Lawn, Panoramic, Trees/Woods
Roof Type Architectural Shingle
Accessibility None
Porch Balcony, Breezeway, Deck(s), Patio(s), Porch(es), Terrace
Attached Garage 3
Total Parking Spaces 9
Garage Y
Building
Lot Description Backs to Trees, Landscaping, Premium, Trees/Wooded, Level
Story 3
Foundation Concrete Perimeter
Sewer Public Sewer
Water Public
Architectural Style Colonial, Farmhouse/National Folk, Manor
Level or Stories 3
Additional Building Above Grade, Below Grade
Structure Type 9'+ Ceilings,Dry Wall
New Construction N
Schools
High Schools Langley
School District Fairfax County Public Schools
Others
Senior Community No
Tax ID 0062 14 0063
Ownership Fee Simple
SqFt Source Assessor
Acceptable Financing Cash, Conventional
Horse Property N
Listing Terms Cash, Conventional
Financing Cash,Conventional
Special Listing Condition Standard
Virtual Tour https://iframe.videodelivery.net/2f4336444dbb0659b8a855663433e98f

GET MORE INFORMATION
Realtor, CNE, PSA | Lic# DRE RS314729






