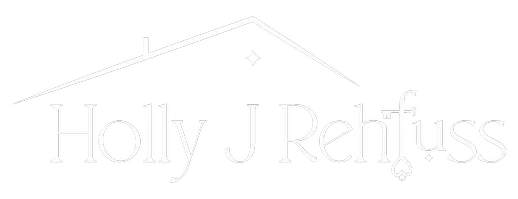5 Beds
3 Baths
3,749 SqFt
5 Beds
3 Baths
3,749 SqFt
OPEN HOUSE
Sat Jun 21, 1:00pm - 3:00pm
Sun Jun 22, 1:00pm - 3:00pm
Key Details
Property Type Single Family Home
Sub Type Detached
Listing Status Coming Soon
Purchase Type For Sale
Square Footage 3,749 sqft
Price per Sqft $320
Subdivision Beechwood Acres
MLS Listing ID NJME2061014
Style Colonial
Bedrooms 5
Full Baths 2
Half Baths 1
HOA Fees $218/ann
HOA Y/N Y
Abv Grd Liv Area 2,977
Year Built 1995
Available Date 2025-06-20
Annual Tax Amount $17,562
Tax Year 2024
Lot Size 0.660 Acres
Acres 0.66
Lot Dimensions 0.00 x 0.00
Property Sub-Type Detached
Source BRIGHT
Property Description
From the moment you step inside, you'll be welcomed by an interior that exudes warmth, charm, and sophistication. The formal living and dining rooms are accented by custom crown molding, classic chair rails, and a distinctive shiplap ceiling, setting an elegant tone ideal for entertaining or family celebrations.
French doors open to a sun-drenched family room, centered around a cozy gas fireplace that creates the perfect ambiance for everyday living or unwinding at the end of the day. The adjacent gourmet kitchen is a true showpiece, featuring sleek quartz countertops, stainless steel appliances, under-cabinet lighting, and stylish, high-quality finishes that combine function and flair. Whether you're prepping a weeknight dinner or hosting a holiday gathering, this kitchen is designed to be the heart of the home.
All bathrooms have been tastefully updated with premium fixtures and finishes, offering a consistent sense of quality and comfort throughout. The primary suite is a tranquil sanctuary, complete with a spa-inspired ensuite bathroom offering a jetted soaking tub, separate glass-enclosed shower, and double vanities. A large walk-in closet includes a hidden expansion area that can be transformed into a boutique-style dressing room, nursery, or additional private office.
The fully finished basement enhances the home's functionality and provides multiple lifestyle zones, including a dedicated fitness area, a comfortable media and recreation space, and a separate storage room to help keep everything in its place. The property also features a smart lighting system throughout, fully compatible with LED technology for modern energy efficiency and convenience.
Step outside and you'll find beautifully landscaped gardens in both the front and rear yards, maintained by an underground sprinkler system with rain sensor for effortless lawn care. A multi-zoned invisible fence offers peace of mind for pet owners. The centerpiece of the backyard is the expansive 1,100 square foot custom paver patio, thoughtfully designed with sitting walls, an integrated Sonos sound system, and a graceful paver walkway that leads to the driveway—perfect for al fresco dining, summer entertaining, or peaceful mornings on the patio. The side-entry two-car garage is complemented by an expanded driveway, providing generous off-street parking.
This exceptional home in the sought-after Beechwood Acres community presents a rare opportunity to enjoy thoughtfully curated living spaces, high-end amenities, and timeless architectural charm—all in a neighborhood known for its tranquil setting and convenient location.
Location
State NJ
County Mercer
Area Robbinsville Twp (21112)
Zoning R1.5
Direction North
Rooms
Other Rooms Living Room, Dining Room, Kitchen, Family Room, Laundry, Half Bath
Basement Full
Main Level Bedrooms 1
Interior
Hot Water Natural Gas
Heating Forced Air
Cooling Central A/C
Fireplaces Number 1
Fireplaces Type Insert
Equipment Built-In Microwave, Cooktop, Dryer, Oven - Double, Six Burner Stove, Stainless Steel Appliances, Washer, Dishwasher, Refrigerator
Fireplace Y
Appliance Built-In Microwave, Cooktop, Dryer, Oven - Double, Six Burner Stove, Stainless Steel Appliances, Washer, Dishwasher, Refrigerator
Heat Source Natural Gas
Laundry Main Floor
Exterior
Parking Features Garage - Side Entry
Garage Spaces 14.0
Water Access N
Accessibility None
Attached Garage 2
Total Parking Spaces 14
Garage Y
Building
Story 2
Foundation Block
Sewer Public Sewer
Water Public
Architectural Style Colonial
Level or Stories 2
Additional Building Above Grade, Below Grade
New Construction N
Schools
Elementary Schools Sharon
Middle Schools Pond Road Middle
High Schools Robbinsville
School District Robbinsville Twp
Others
Senior Community No
Tax ID 12-00008 03-00012
Ownership Fee Simple
SqFt Source Assessor
Security Features Motion Detectors,Security System
Special Listing Condition Standard

GET MORE INFORMATION
Realtor, CNE, PSA | Lic# DRE RS314729






