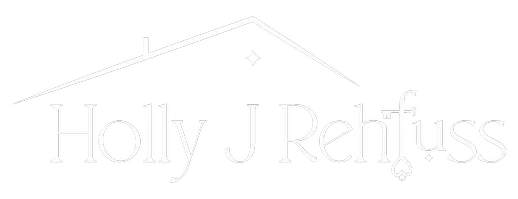5 Beds
5 Baths
5,479 SqFt
5 Beds
5 Baths
5,479 SqFt
Key Details
Property Type Single Family Home
Sub Type Detached
Listing Status Coming Soon
Purchase Type For Sale
Square Footage 5,479 sqft
Price per Sqft $176
Subdivision 100 Acre Woods
MLS Listing ID PABU2097598
Style Colonial
Bedrooms 5
Full Baths 4
Half Baths 1
HOA Y/N N
Abv Grd Liv Area 4,079
Year Built 2005
Available Date 2025-06-19
Annual Tax Amount $10,181
Tax Year 2025
Lot Dimensions x 341.00
Property Sub-Type Detached
Source BRIGHT
Property Description
Upon entering, you're greeted by a grand foyer that leads to an impressive layout of open space and meticulously designed rooms. The home boasts a blend of hardwood flooring, tile, vinyl floors, and wall-to-wall carpeting, creating an inviting and sophisticated atmosphere. The chef's kitchen is a highlight, equipped with stainless steel appliances, a double oven, a downdraft cooktop, center island and granite countertops. The island kitchen and butler's pantry enhance its functionality, making it ideal for entertaining.
The main floor has a primary bedroom suite which serves serves as a private retreat, complete with en-suite bath and dual closets. Additional main level spaces include an open living area with a formal dining room, separate dining alcove, first floor laundry, a home office and half bath. On the lower level you will find the fully finished lower level featuring an open media/recreation area, home gym, a fully complete bar area, and a full spa bath with ample room for up to 3 additional bedrooms.
An additional added feature is full access on the second level to the attic for walk-in extra storage space or additional room for future expansion.
Step outside to the private patio and yard, perfect for relaxation or hosting gatherings. Enjoy a soothing soak in the hot tub and spa, adding to the home's appeal as a personal oasis. This property is equipped with central AC, central heating, forced air, and a total security system, ensuring year-round comfort and peace of mind. Mechanicals feature a updated on site-septic tank system, private well system and 1000 gallon in-ground propane storage tank to power the home with efficient gas heating. Don't miss the opportunity to own this remarkable home that blends luxury with everyday functionality. Too many added features to detail.
Tour this amazing property and make 928 Township Line Rd your new address today!
Location
State PA
County Bucks
Area Hilltown Twp (10115)
Zoning RR
Rooms
Basement Fully Finished
Main Level Bedrooms 1
Interior
Interior Features Bathroom - Jetted Tub, Bathroom - Tub Shower, Bathroom - Stall Shower, Attic, Bar, Breakfast Area, Bathroom - Walk-In Shower, Built-Ins, Butlers Pantry, Dining Area, Entry Level Bedroom, Family Room Off Kitchen, Floor Plan - Open, Kitchen - Gourmet, Kitchen - Island, Pantry, Primary Bath(s), Recessed Lighting, Skylight(s), Store/Office, Upgraded Countertops, Water Treat System, Window Treatments, Wine Storage, Wood Floors
Hot Water Natural Gas
Cooling Central A/C
Flooring Ceramic Tile, Luxury Vinyl Plank, Tile/Brick
Fireplaces Number 1
Fireplaces Type Free Standing, Double Sided
Inclusions Washer, Dryers Refrigerators, Hot Tub, Window Treatments
Equipment Built-In Microwave, Built-In Range, Cooktop, Cooktop - Down Draft, Dishwasher, Disposal, Dryer - Electric, Exhaust Fan, Extra Refrigerator/Freezer, Icemaker, Microwave, Oven - Wall, Refrigerator, Six Burner Stove, Stainless Steel Appliances, Washer, Water Conditioner - Owned, Water Heater
Furnishings No
Fireplace Y
Window Features Casement,Energy Efficient
Appliance Built-In Microwave, Built-In Range, Cooktop, Cooktop - Down Draft, Dishwasher, Disposal, Dryer - Electric, Exhaust Fan, Extra Refrigerator/Freezer, Icemaker, Microwave, Oven - Wall, Refrigerator, Six Burner Stove, Stainless Steel Appliances, Washer, Water Conditioner - Owned, Water Heater
Heat Source Propane - Leased
Laundry Main Floor
Exterior
Exterior Feature Deck(s), Patio(s)
Parking Features Additional Storage Area, Oversized
Garage Spaces 2.0
Utilities Available Propane, Cable TV, Electric Available
Water Access N
View Garden/Lawn, Creek/Stream
Roof Type Asphalt
Street Surface Black Top
Accessibility None
Porch Deck(s), Patio(s)
Road Frontage Boro/Township
Attached Garage 2
Total Parking Spaces 2
Garage Y
Building
Lot Description Backs to Trees, Cleared, Front Yard, Landscaping, Partly Wooded, Rear Yard, Road Frontage, SideYard(s)
Story 2
Foundation Concrete Perimeter
Sewer On Site Septic
Water Well
Architectural Style Colonial
Level or Stories 2
Additional Building Above Grade, Below Grade
Structure Type Dry Wall,Cathedral Ceilings
New Construction N
Schools
High Schools Pennrdige
School District Pennridge
Others
Pets Allowed Y
Senior Community No
Tax ID 15-032-090
Ownership Fee Simple
SqFt Source Assessor
Security Features Security System
Acceptable Financing Conventional, Cash
Horse Property N
Listing Terms Conventional, Cash
Financing Conventional,Cash
Special Listing Condition Standard
Pets Allowed No Pet Restrictions

GET MORE INFORMATION
Realtor, CNE, PSA | Lic# DRE RS314729






