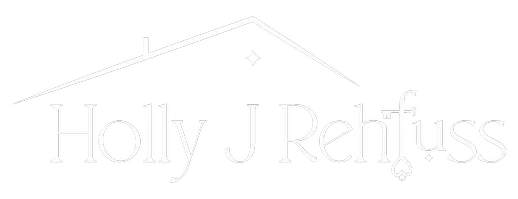6 Beds
7 Baths
5,950 SqFt
6 Beds
7 Baths
5,950 SqFt
Key Details
Property Type Single Family Home
Sub Type Detached
Listing Status Active
Purchase Type For Sale
Square Footage 5,950 sqft
Price per Sqft $474
Subdivision Oakwood
MLS Listing ID VAAR2053800
Style Farmhouse/National Folk
Bedrooms 6
Full Baths 6
Half Baths 1
HOA Y/N N
Abv Grd Liv Area 4,130
Year Built 2025
Annual Tax Amount $9,459
Tax Year 2024
Lot Size 10,004 Sqft
Acres 0.23
Property Sub-Type Detached
Source BRIGHT
Property Description
As you step inside this stunning residence, you're greeted by gleaming Wide plank, Character grade, European White Oak hardwoods. The 10' ceilings on the first floor and 9' on the 2nd and lower level add to the grandeur of the space while large windows fill each room with abundant natural light. The heart of this home is undoubtedly its large kitchen. Here you'll find Thermador appliances and sleek quartz countertops that will inspire your inner chef. With plenty of cabinet storage and workspace, meal preparations will be a breeze. Each bedroom features ample closet space and their own en-suite bathrooms. The lower level is a walk out with ample natural light and includes a wet bar, exercise room, rec room, bedroom and full bath. This property sits on a private and flat lot providing plenty of outdoor space to enjoy. Whether it's hosting backyard barbecues or enjoying a quiet evening on the screened in porch and deck, there are numerous possibilities waiting right outside your door.
This home has a high standard of energy efficiency including a tankless hot water heater, Anderson 400 series windows, LED bulbs, radiant reflective roof sheathing, and the list goes on. This prime location allows easy access to Washington DC, 66, restaurants on Broad St. and the East Falls Metro.
6807 29th St N offers not just a house but a lifestyle - one that combines luxury living with the convenience and charm of Arlington city life. This is truly an opportunity not to be missed!
Since the house is Under Construction, Please contact agent if you'd like to tour the home. Plat, plans, and specs available in Documents section.
Location
State VA
County Arlington
Zoning R-10
Rooms
Basement Fully Finished, Walkout Level
Main Level Bedrooms 1
Interior
Interior Features Butlers Pantry, Entry Level Bedroom, Kitchen - Island, Pantry, Primary Bath(s), Recessed Lighting, Walk-in Closet(s)
Hot Water Tankless
Heating Forced Air
Cooling Central A/C
Fireplaces Number 1
Equipment Built-In Microwave, Cooktop, Dishwasher, Freezer, Oven - Double, Range Hood, Refrigerator, Water Heater - Tankless
Fireplace Y
Appliance Built-In Microwave, Cooktop, Dishwasher, Freezer, Oven - Double, Range Hood, Refrigerator, Water Heater - Tankless
Heat Source Natural Gas
Exterior
Exterior Feature Screened, Porch(es), Deck(s)
Parking Features Garage - Front Entry
Garage Spaces 2.0
Water Access N
Accessibility Other
Porch Screened, Porch(es), Deck(s)
Attached Garage 2
Total Parking Spaces 2
Garage Y
Building
Story 3
Foundation Slab
Sewer Public Sewer
Water Public
Architectural Style Farmhouse/National Folk
Level or Stories 3
Additional Building Above Grade, Below Grade
New Construction Y
Schools
Elementary Schools Tuckahoe
Middle Schools Williamsburg
High Schools Yorktown
School District Arlington County Public Schools
Others
Senior Community No
Tax ID 01-014-016
Ownership Fee Simple
SqFt Source Assessor
Acceptable Financing Cash, Conventional, FHA, VA, Other
Listing Terms Cash, Conventional, FHA, VA, Other
Financing Cash,Conventional,FHA,VA,Other
Special Listing Condition Standard

GET MORE INFORMATION
Realtor, CNE, PSA | Lic# DRE RS314729






