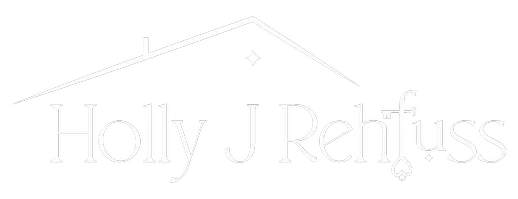3 Beds
2 Baths
988 SqFt
3 Beds
2 Baths
988 SqFt
Key Details
Property Type Townhouse
Sub Type End of Row/Townhouse
Listing Status Active
Purchase Type For Sale
Square Footage 988 sqft
Price per Sqft $339
Subdivision Marlow Heights
MLS Listing ID MDPG2155134
Style Split Foyer
Bedrooms 3
Full Baths 2
HOA Y/N N
Abv Grd Liv Area 988
Year Built 1959
Available Date 2025-06-27
Annual Tax Amount $4,111
Tax Year 2024
Lot Size 8,539 Sqft
Acres 0.2
Property Sub-Type End of Row/Townhouse
Source BRIGHT
Property Description
Inside, the home features a cozy, carpeted living room that flows effortlessly into a welcoming dining area and a spacious eat-in kitchen. The kitchen boasts natural wood cabinets, tile backsplash, gas cooking, and room for a breakfast table—perfect for casual meals or entertaining guests. The layout is both practical and inviting, with windows that let in ample natural light.
Upstairs, you'll find three generous bedrooms and a full bath, all with convenient access and ample closet space. The lower level includes a daylight, partially finished basement with a connecting stairway and heating—ideal for a future family room, office, or home gym.
Outdoors, the home sits on a 0.20-acre lot with a spacious, fully fenced backyard offering both privacy and room to relax or garden. Mature trees and evergreens provide a peaceful natural screen along the back of the yard. A patio area with decorative pavers is perfect for outdoor dining, and the large lawn offers plenty of play space. The backyard also features a storage shed and a planting wall with multiple pots and planters for your favorite flowers or herbs.
There's a private driveway for off-street parking and a secure, gated entry along the side, enhancing safety and convenience. The property has no HOA, making it ideal for homeowners who value flexibility.
Enjoy the benefits of suburban living with easy access to public transit and major roads including St. Barnabas Road and I-495. You'll be just minutes from local shopping, dining, and schools, including Potomac High School, Benjamin Stoddert Middle, and Hillcrest Heights Elementary.
This is a rare opportunity to own a solid home with character, space, and plenty of room to make it your own. Whether you're a first-time buyer, downsizer, or investor, 2206 Olson Court is a must-see.
Schedule your private showing today and come discover the possibilities!
Location
State MD
County Prince Georges
Zoning RSFA
Rooms
Basement Connecting Stairway, Daylight, Partial, Heated
Interior
Hot Water Natural Gas
Heating Central
Cooling Central A/C
Fireplace N
Heat Source Natural Gas
Exterior
Water Access N
Accessibility None
Garage N
Building
Story 2
Foundation Slab
Sewer Public Sewer
Water Public
Architectural Style Split Foyer
Level or Stories 2
Additional Building Above Grade, Below Grade
New Construction N
Schools
Elementary Schools Hillcrest Heights
Middle Schools Benjamin Stoddert
High Schools Potomac
School District Prince George'S County Public Schools
Others
Senior Community No
Tax ID 17060650564
Ownership Fee Simple
SqFt Source Assessor
Special Listing Condition Standard

GET MORE INFORMATION
Realtor, CNE, PSA | Lic# DRE RS314729






