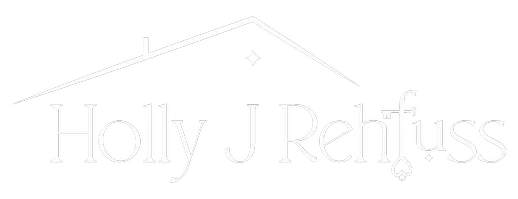3 Beds
3 Baths
3,596 SqFt
3 Beds
3 Baths
3,596 SqFt
OPEN HOUSE
Sun Jul 06, 1:00pm - 3:00pm
Key Details
Property Type Single Family Home
Sub Type Detached
Listing Status Active
Purchase Type For Sale
Square Footage 3,596 sqft
Price per Sqft $526
Subdivision Bannockburn
MLS Listing ID MDMC2187072
Style Contemporary
Bedrooms 3
Full Baths 2
Half Baths 1
HOA Y/N N
Abv Grd Liv Area 2,246
Year Built 1958
Available Date 2025-06-26
Annual Tax Amount $16,081
Tax Year 2024
Lot Size 0.507 Acres
Acres 0.51
Property Sub-Type Detached
Source BRIGHT
Property Description
This contemporary retreat is a seamless blend of timeless design and modern luxury. With three spacious bedrooms, two and a half beautifully appointed bathrooms, and set on 0.42 acres, the home delivers effortless comfort and sophisticated style. Clean architectural lines, open-concept living spaces, and walls of glass flood the interior with natural light, creating a strong indoor-outdoor connection.
From the street, the home maintains a quiet, refined presence—defined by original wood siding, crisp geometry, and a canopy of mature trees that echo its Mid-Century Modern roots. Step inside, and the atmosphere transforms. Sunlight pours through expansive windows, and the interior opens into a bright, serene escape that invites relaxation and inspires connection.
Whether you're enjoying peaceful solitude or entertaining with ease, 6921 Ayr Ln is a rare opportunity for modern living in an unparalleled setting.
The main entry level opens into a welcoming flex space directly off the carport. At the center of the home is the open-concept kitchen—featuring custom cabinetry and premium Wolf and Sub-Zero appliances—that flows seamlessly into the adjacent dining and living areas. Laundry and pantry areas are located directly behind the kitchen, making them both convenient and user-friendly. The sun-drenched living room—with its gas fireplace and built-in bookshelves—adds warmth and personality. Designed for everyday living and casual gatherings alike, this space brings people together with ease and comfort.
Two generously sized bedrooms, a stylish powder room, and a full bathroom with dual vanity complete this level—perfect for guests, family, or flexible use.
The garden level, bathed in natural light and with direct access to the backyard, expands the home's livable space in a thoughtful, functional way. At its heart is a spacious family room with oversized picture windows and a wood-burning fireplace with gas hookup—perfect for cozy evenings, lazy weekend mornings, or casual entertaining. This level also features a private en suite bedroom, complete with wood-paneled ceilings, a built-in desk, a dressing nook, and a sleek bath with an oversized walk-in shower. A wet bar, custom built-ins, and two large storage rooms round out this versatile floor.
Outside, the magic continues. Step into a vibrant community with two neighborhood pool clubs, one just minutes away via a charming wooded path at the end of the cul-de-sac. Located in the highly sought-after Walt Whitman school district and close to walking and hiking trails, this home is just a short drive to Downtown Bethesda, Potomac Village, Whole Foods, and Washington, D.C.
With beloved neighborhood traditions like Food Truck Fridays and an annual talent show, Bannockburn is more than a location—it's a true community. And 6921 Ayr Ln is your chance to be part of it.
Location
State MD
County Montgomery
Zoning R200
Rooms
Basement Fully Finished
Main Level Bedrooms 2
Interior
Interior Features Wood Floors, Floor Plan - Open, Upgraded Countertops, Recessed Lighting, Dining Area, Family Room Off Kitchen, Primary Bath(s), Bathroom - Jetted Tub, Walk-in Closet(s)
Hot Water Natural Gas
Heating Central
Cooling Central A/C
Fireplaces Number 2
Equipment Cooktop, Dishwasher, Oven - Wall, Refrigerator
Fireplace Y
Appliance Cooktop, Dishwasher, Oven - Wall, Refrigerator
Heat Source Natural Gas
Exterior
Parking Features Garage - Front Entry
Garage Spaces 2.0
Water Access N
Accessibility None
Attached Garage 2
Total Parking Spaces 2
Garage Y
Building
Story 2
Foundation Other
Sewer Public Sewer
Water Public
Architectural Style Contemporary
Level or Stories 2
Additional Building Above Grade, Below Grade
New Construction N
Schools
School District Montgomery County Public Schools
Others
Senior Community No
Tax ID 160700683661
Ownership Fee Simple
SqFt Source Assessor
Special Listing Condition Standard
Virtual Tour https://my.matterport.com/show/?m=inDkMLEEY4R&brand=0&mls=1&

GET MORE INFORMATION
Realtor, CNE, PSA | Lic# DRE RS314729






