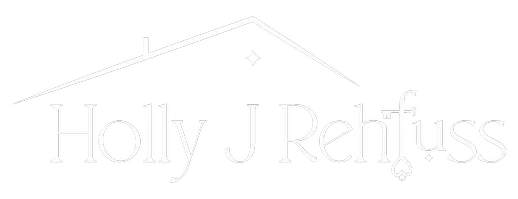4 Beds
3 Baths
2,422 SqFt
4 Beds
3 Baths
2,422 SqFt
Key Details
Property Type Townhouse
Sub Type Interior Row/Townhouse
Listing Status Coming Soon
Purchase Type For Sale
Square Footage 2,422 sqft
Price per Sqft $158
Subdivision Rosewood Village
MLS Listing ID MDWA2029848
Style Colonial
Bedrooms 4
Full Baths 2
Half Baths 1
HOA Fees $220/qua
HOA Y/N Y
Abv Grd Liv Area 2,422
Year Built 2019
Available Date 2025-07-23
Annual Tax Amount $2,705
Tax Year 2024
Lot Size 3,049 Sqft
Acres 0.07
Property Sub-Type Interior Row/Townhouse
Source BRIGHT
Property Description
Welcome to Rosewood Village, one of the area's most sought-after communities—ideally located just minutes from Meritus Medical Center, Hagerstown Community College, I-70, Black Rock Golf Course, Fountain Head Country Club, and a variety of shopping, dining, and outdoor recreation options.
This luxury townhome, built in 2019, offers over 2,000 square feet of beautifully designed living space across three levels. Step into a bright and airy two-story foyer with luxury vinyl plank flooring throughout the main level, leading into an expansive open-concept living and dining area—perfect for entertaining.
The gourmet kitchen is a true focal point, featuring white shaker cabinets with crown molding, quartz/granite countertops, stainless steel appliances, and a large island with bar seating. A sunlit morning room extends off the kitchen, offering additional space for casual dining or a cozy lounge area, with optional gas fireplace hookup.
Upstairs, the owner's suite is a private retreat complete with a walk-in closet, vaulted ceiling, and a luxurious en-suite bath boasting dual vanities and a ceramic tile shower with a glass enclosure. Two additional bedrooms also feature vaulted ceilings and share a spacious full bath. Laundry is conveniently located on the upper level.
The finished lower level offers a flexible space that can serve as a fourth bedroom, guest suite, home office, or family room, and includes a rough-in for a full bath. Outside, enjoy the privacy and potential of a fenced backyard—perfect for pets, gardening, or outdoor entertaining.
Additional Features:
Freshly painted throughout
Vaulted ceilings
Tons of natural light from large windows
Energy-efficient and well-maintained
Move-in ready condition
Whether you're looking for convenience, comfort, or modern design, this home checks all the boxes. Don't miss your chance to own this exceptional home—schedule your private tour today!
Location
State MD
County Washington
Zoning RS-PU
Rooms
Basement Full, Front Entrance, Rear Entrance
Interior
Interior Features Carpet, Dining Area, Family Room Off Kitchen, Floor Plan - Open, Kitchen - Island, Recessed Lighting, Walk-in Closet(s), Wood Floors
Hot Water Natural Gas
Heating Heat Pump(s), Central
Cooling Central A/C
Flooring Ceramic Tile, Hardwood, Carpet
Fireplaces Number 1
Equipment Built-In Microwave, Dishwasher, Disposal, Dryer, Exhaust Fan, Stainless Steel Appliances, Stove, Washer
Fireplace Y
Appliance Built-In Microwave, Dishwasher, Disposal, Dryer, Exhaust Fan, Stainless Steel Appliances, Stove, Washer
Heat Source Natural Gas
Laundry Upper Floor
Exterior
Parking Features Garage - Front Entry, Garage Door Opener, Inside Access
Garage Spaces 2.0
Utilities Available Above Ground, Electric Available, Natural Gas Available, Water Available
Water Access N
Roof Type Asphalt
Accessibility Level Entry - Main
Attached Garage 2
Total Parking Spaces 2
Garage Y
Building
Story 3
Foundation Slab
Sewer Public Sewer
Water Public
Architectural Style Colonial
Level or Stories 3
Additional Building Above Grade, Below Grade
Structure Type Dry Wall
New Construction N
Schools
School District Washington County Public Schools
Others
HOA Fee Include Snow Removal,Trash,Common Area Maintenance
Senior Community No
Tax ID 2218046830
Ownership Fee Simple
SqFt Source Assessor
Acceptable Financing FHA, Cash, Conventional, VA
Horse Property N
Listing Terms FHA, Cash, Conventional, VA
Financing FHA,Cash,Conventional,VA
Special Listing Condition Standard

GET MORE INFORMATION
Realtor, CNE, PSA | Lic# DRE RS314729


