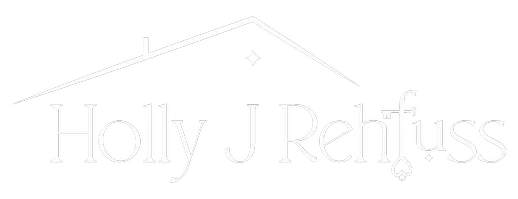2 Beds
2 Baths
1,120 SqFt
2 Beds
2 Baths
1,120 SqFt
Key Details
Property Type Condo
Sub Type Condo/Co-op
Listing Status Coming Soon
Purchase Type For Sale
Square Footage 1,120 sqft
Price per Sqft $267
Subdivision Riviera Of Chevy Chase
MLS Listing ID MDMC2186834
Style Contemporary
Bedrooms 2
Full Baths 1
Half Baths 1
Condo Fees $1,497/mo
HOA Y/N N
Abv Grd Liv Area 1,120
Year Built 1979
Available Date 2025-07-31
Tax Year 2024
Property Sub-Type Condo/Co-op
Source BRIGHT
Property Description
Welcome to exceptional condo living in one of the most prestigious and walkable neighborhoods in the DMV. This spacious and sunlit 2-bedroom residence offers the perfect blend of luxury, comfort, and value in the heart of Downtown Bethesda.
Wake up to breathtaking tree-line views and serene sunrises from your private balcony a peaceful escape just moments from the vibrant city scene. The expansive layout features generous living and dining areas, a well-appointed kitchen, and a large primary suite complete with two closets for effortless organization. Garage parking is included for added convenience.
This full-service building offers outstanding amenities: 24-hour front desk, fitness center, rooftop swimming pool and deck with sweeping views, party and meeting room, extra storage, and laundry facilities on every floor all within a secure and well-managed setting.
Condo fee includes all utilities air conditioning, heating, electricity, gas, and water plus building maintenance and insurance, ensuring a worry-free lifestyle.
Ideally located across from B-CC High School and just minutes to shops, restaurants, and Metro access, this home offers top-rated schools, unbeatable walkability, and easy commuting. Built in 1966, the building blends classic architecture with modern updates a rare opportunity to own in one of Bethesda's most sought-after locations.
Location
State MD
County Montgomery
Zoning RESIDENTIAL
Rooms
Main Level Bedrooms 2
Interior
Interior Features Kitchen - Galley, Dining Area, Elevator, Entry Level Bedroom, Primary Bath(s), Wood Floors, Floor Plan - Open
Hot Water Natural Gas
Heating Central
Cooling Central A/C
Equipment Dishwasher, Disposal, Icemaker, Microwave, Oven/Range - Gas, Refrigerator, Stove
Fireplace N
Appliance Dishwasher, Disposal, Icemaker, Microwave, Oven/Range - Gas, Refrigerator, Stove
Heat Source Electric
Laundry Common
Exterior
Amenities Available Bike Trail, Common Grounds, Concierge, Elevator, Exercise Room, Jog/Walk Path, Party Room, Pool - Outdoor, Sauna, Security
Water Access N
Accessibility None
Garage N
Building
Story 1
Unit Features Hi-Rise 9+ Floors
Sewer Public Sewer
Water Public
Architectural Style Contemporary
Level or Stories 1
Additional Building Above Grade, Below Grade
New Construction N
Schools
School District Montgomery County Public Schools
Others
Pets Allowed N
HOA Fee Include Air Conditioning,Electricity,Ext Bldg Maint,Gas,Heat,Lawn Maintenance,Management,Insurance,Parking Fee,Pool(s),Road Maintenance,Sewer,Snow Removal,Trash,Water,Laundry,Sauna
Senior Community No
Tax ID 160701897043
Ownership Condominium
Security Features Desk in Lobby,Doorman,Main Entrance Lock,Resident Manager,Smoke Detector
Special Listing Condition Standard

GET MORE INFORMATION
Realtor, CNE, PSA | Lic# DRE RS314729






