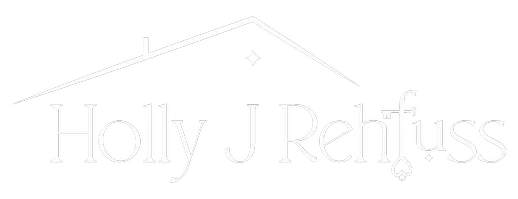5 Beds
5 Baths
4,670 SqFt
5 Beds
5 Baths
4,670 SqFt
OPEN HOUSE
Thu Jul 24, 12:00pm - 3:00pm
Key Details
Property Type Single Family Home
Sub Type Detached
Listing Status Coming Soon
Purchase Type For Sale
Square Footage 4,670 sqft
Price per Sqft $412
Subdivision Deepdale
MLS Listing ID PACT2104108
Style Colonial
Bedrooms 5
Full Baths 3
Half Baths 2
HOA Y/N N
Abv Grd Liv Area 3,910
Year Built 1953
Available Date 2025-07-23
Annual Tax Amount $15,322
Tax Year 2024
Lot Size 0.630 Acres
Acres 0.63
Lot Dimensions 0.00 x 0.00
Property Sub-Type Detached
Source BRIGHT
Property Description
Upstairs, you'll find hardwood flooring throughout, charming window nooks, and a luxurious primary suite with vaulted ceiling, two walk-in closets, and a spa-like bath with double marble vanity, seamless glass shower, and soaking tub. Bedroom 2 features an ensuite bathroom, while bedrooms 3, 4 and 5 share a full large hall bathroom. A second-floor laundry room with sink and storage adds convenience. The walk-up third-floor attic is fully floored and ideal for storage. The finished lower level includes a second half bathroom, a large recreation/media room, gym, and additional storage with walk-out access to the side yard. Outside, the private backyard retreat features a flagstone patio, perennial gardens, and mature landscaping—perfect for entertaining.
Additional highlights include: First-time on the open market in over 50+ years, completely rebuilt approximately 15 years ago, backup generator for peace of mind. This move-in-ready home offers character, quality craftsmanship, and a location that's second to none. Don't miss the opportunity to own a truly special property on the Main Line.
Location
State PA
County Chester
Area Tredyffrin Twp (10343)
Zoning RESIDENTIAL
Rooms
Basement Fully Finished, Interior Access, Outside Entrance
Interior
Interior Features Breakfast Area, Built-Ins, Floor Plan - Open, Floor Plan - Traditional, Kitchen - Island, Walk-in Closet(s), Wood Floors
Hot Water Natural Gas, Propane
Heating Energy Star Heating System, Forced Air
Cooling Central A/C
Flooring Wood
Fireplaces Number 1
Fireplace Y
Heat Source Natural Gas, Propane - Leased
Exterior
Parking Features Garage - Side Entry, Garage Door Opener
Garage Spaces 6.0
Utilities Available Natural Gas Available, Propane
Water Access N
Roof Type Architectural Shingle
Accessibility None
Attached Garage 2
Total Parking Spaces 6
Garage Y
Building
Story 2
Foundation Concrete Perimeter
Sewer Public Sewer
Water Public
Architectural Style Colonial
Level or Stories 2
Additional Building Above Grade, Below Grade
Structure Type Vaulted Ceilings,Block Walls,Dry Wall
New Construction N
Schools
Middle Schools Tredyffrin-Easttown
School District Tredyffrin-Easttown
Others
Senior Community No
Tax ID 43-11G-0038.0100
Ownership Fee Simple
SqFt Source Assessor
Acceptable Financing Cash, Conventional
Horse Property N
Listing Terms Cash, Conventional
Financing Cash,Conventional
Special Listing Condition Standard
Virtual Tour https://www.zillow.com/view-imx/4b777721-9523-403f-8537-fa0a569b88c9?setAttribution=mls&wl=true&initialViewType=pano&utm_source=dashboard

GET MORE INFORMATION
Realtor, CNE, PSA | Lic# DRE RS314729






