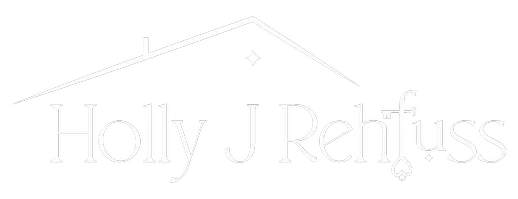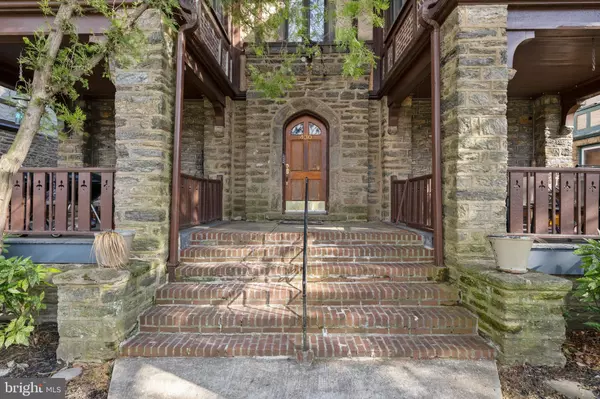Bought with Roland Opachie Kapel • Weichert Realtors
$835,000
$750,000
11.3%For more information regarding the value of a property, please contact us for a free consultation.
6,040 SqFt
SOLD DATE : 07/29/2022
Key Details
Sold Price $835,000
Property Type Multi-Family
Sub Type Detached
Listing Status Sold
Purchase Type For Sale
Square Footage 6,040 sqft
Price per Sqft $138
MLS Listing ID PAPH2098872
Sold Date 07/29/22
Style Traditional
Abv Grd Liv Area 6,040
Year Built 1955
Available Date 2022-04-04
Annual Tax Amount $7,781
Tax Year 2022
Lot Size 8,516 Sqft
Acres 0.2
Lot Dimensions 52.00 x 165.00
Property Sub-Type Detached
Source BRIGHT
Property Description
Offer Deadline Monday 4/11 at 6pm **Here it is, a true Quadraplex in gorgeous West Mt. Airy. This handsome building is legally zoned and built as a 4 unit building. All of the units are spacious and will command high rents. The first floor apartments have 2 good size bedrooms plus a den, 2 full bathrooms, large living room and dining room, kitchen with pantry and an open porch. First floor units are just over 1300 sq ft in size and have direct access to a full basement. The second floor units have 2 good size bedrooms plus another cozy bedroom or office space, 2 full bathrooms, spacious living room and dining room, galley kitchen and enclosed front porch. Second floor units are just over 1400 sq ft. All units have access to full basement with laundry and each has a garage. Electric and Gas are both separated. Each unit has its own heater and water heater. This is the perfect house hack or investor opportunity.
Location
State PA
County Philadelphia
Area 19119 (19119)
Zoning RTA1
Rooms
Basement Full
Interior
Interior Features Flat, Floor Plan - Traditional, Formal/Separate Dining Room, Kitchen - Galley, Kitchen - Table Space
Hot Water Natural Gas
Heating Hot Water, Radiator
Cooling Ceiling Fan(s), Window Unit(s)
Flooring Hardwood, Fully Carpeted
Equipment Oven/Range - Gas, Range Hood, Microwave, Dishwasher, Built-In Microwave
Fireplace N
Window Features Replacement,Screens
Appliance Oven/Range - Gas, Range Hood, Microwave, Dishwasher, Built-In Microwave
Heat Source Natural Gas
Exterior
Exterior Feature Porch(es), Enclosed
Parking Features Garage - Rear Entry
Garage Spaces 4.0
Utilities Available Electric Available, Water Available, Sewer Available, Phone Available, Natural Gas Available
Water Access N
View Street
Roof Type Flat
Accessibility None
Porch Porch(es), Enclosed
Attached Garage 4
Total Parking Spaces 4
Garage Y
Building
Foundation Block
Above Ground Finished SqFt 6040
Sewer Public Sewer
Water Public
Architectural Style Traditional
Additional Building Above Grade, Below Grade
New Construction N
Schools
Elementary Schools Charles W Henry School
Middle Schools Charles W Henry School
High Schools Martin L. King
School District The School District Of Philadelphia
Others
Tax ID 223151500
Ownership Fee Simple
SqFt Source 6040
Security Features Fire Detection System,Security System,Smoke Detector
Acceptable Financing Cash, Conventional
Listing Terms Cash, Conventional
Financing Cash,Conventional
Special Listing Condition Probate Listing
Read Less Info
Want to know what your home might be worth? Contact us for a FREE valuation!

Our team is ready to help you sell your home for the highest possible price ASAP

GET MORE INFORMATION

Realtor, CNE, PSA | Lic# DRE RS314729






